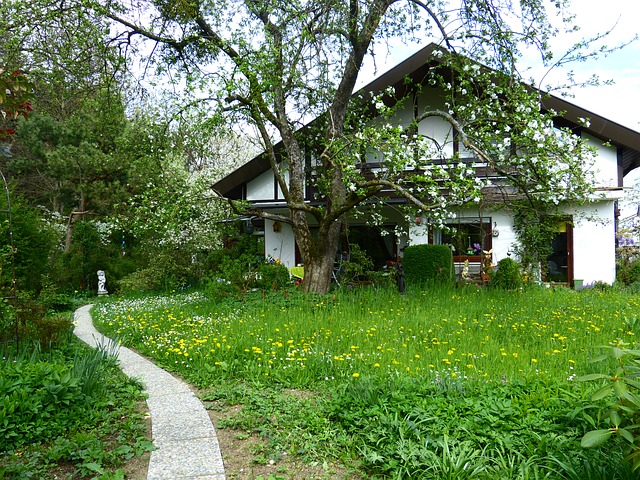Introduction
A detached garage is a separate building located on a property that is designed and used for storing vehicles and other items. Unlike an attached garage, which is connected to the main structure of a house, a detached garage is a standalone structure that is typically located near the main house but not physically connected to it. Detached garages come in various sizes and designs, offering homeowners flexibility in terms of storage space and functionality.
Benefits of a Detached Garage
Increased storage space: One of the primary advantages of a detached garage is the additional storage space it provides. Homeowners can use the garage to store not only their vehicles but also other items such as tools, equipment, bicycles, and seasonal items like lawnmowers and snow blowers. This extra storage space can help declutter the main living areas of the house and provide a dedicated space for organizing and storing belongings.
Reduced noise and fumes: Detached garages can help minimize noise and fumes that may be associated with vehicles. Since the garage is separate from the main house, any noise generated by starting or running the car is less likely to disturb the occupants. Additionally, fumes from vehicles can be contained within the garage, preventing them from entering the main living areas of the house.
Flexibility in design: Detached garages offer homeowners the flexibility to design and customize the space according to their specific needs and preferences. Whether it’s a simple one-car garage or a larger structure with multiple bays, homeowners can choose the size, layout, and features that best suit their requirements. Detached garages can also be designed to match the architectural style of the main house, creating a cohesive and visually appealing property.
Potential for additional living space: In some cases, homeowners may choose to convert a detached garage into additional living space. This can be particularly beneficial for those who need extra room for a home office, workshop, gym, or even a guest suite. Converting a detached garage can provide the opportunity to expand the living area without the need for major renovations or additions to the main house.
Considerations for Building a Detached Garage
Permits and regulations: Before constructing a detached garage, homeowners should check with their local building department to determine if any permits or approvals are required. Building codes and regulations vary by location, and it’s important to ensure compliance to avoid any legal issues or complications.
Location and size: The location and size of the detached garage should be carefully considered. Factors such as property layout, access to utilities, and setback requirements need to be taken into account. It’s also important to consider the size of the vehicles that will be stored in the garage and plan accordingly to ensure adequate space.
Materials used: Detached garages can be constructed using a variety of materials, including wood, metal, or brick. The choice of materials may depend on factors such as budget, desired aesthetics, and durability. It’s important to select materials that are suitable for the local climate and provide sufficient protection for the vehicles and items stored inside.
Conclusion
A detached garage offers homeowners numerous benefits, including increased storage space, reduced noise and fumes, flexibility in design, and the potential for additional living space. Building a detached garage requires careful consideration of permits, location, size, and materials. By taking these factors into account, homeowners can create a functional and versatile space that enhances their property’s value and meets their specific needs.
References
– HomeAdvisor: www.homeadvisor.com/garage-conversion/
– The Spruce: www.thespruce.com/detached-garage-101-4173175
– Better Homes & Gardens: www.bhg.com/home-improvement/garage/planning/detached-garage-plans/













