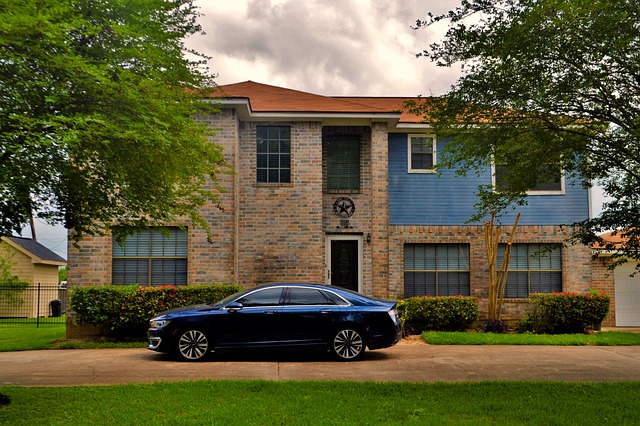Introduction
Converting a carport into a garage is a popular home improvement project that can provide numerous benefits. By enclosing a carport, you can create a secure space to protect your vehicles from the elements, increase storage options, and potentially add value to your property. In this article, we will explore the steps and considerations involved in turning a carport into a garage.
Assessing the Structure
Before beginning any modifications, it is essential to assess the existing carport structure. Check if the carport is structurally sound and capable of supporting the additional weight and load of walls, doors, and a roof. If the carport was built to code and is in good condition, it can serve as a solid foundation for the conversion. However, if there are any concerns about its stability, it is advisable to consult a structural engineer or a professional contractor for further evaluation.
Obtaining Permits
Converting a carport into a garage often requires obtaining the necessary permits from your local building department. The regulations and requirements may vary depending on your location, so it is crucial to research and comply with the specific rules in your area. Failing to obtain the proper permits can result in fines or difficulties when selling your property in the future.
Design and Planning
Once you have assessed the structure and obtained the necessary permits, it is time to plan the design of your new garage. Consider the size and layout that will best suit your needs. Determine the number of vehicles you want to accommodate, additional storage requirements, and any other features you desire, such as windows or a side door. It may be helpful to consult with a professional architect or designer to ensure that your plans align with your vision and comply with local building codes.
Enclosing the Carport
The process of enclosing a carport involves adding walls, a roof, and a garage door. Here are the basic steps involved:
1. Framing: Start by framing the walls using treated lumber or metal studs. The framing should be sturdy and properly anchored to the existing carport structure.
2. Insulation: Insulate the walls and roof to improve energy efficiency and climate control within the garage. This step is especially important if you plan to use the space for purposes other than vehicle storage.
3. Electrical and Plumbing: If you intend to have electrical outlets, lighting, or plumbing fixtures in your garage, this is the time to install them. It is crucial to hire a licensed electrician and plumber to ensure safety and compliance with building codes.
4. Roofing: Install a roof over the enclosed carport to protect it from rain, snow, and other weather conditions. Choose a roofing material that complements the existing structure and provides adequate durability and insulation.
5. Garage Door: Finally, install a garage door that suits your needs and preferences. There are various options available, including sectional, roll-up, or sliding doors. Ensure the door is properly installed and equipped with safety features.
Finishing Touches
After the main construction is complete, you can add the finishing touches to your garage. This may include painting the walls, installing flooring, and organizing storage solutions. Consider installing shelving, cabinets, or pegboards to maximize storage space and keep your garage organized.
Conclusion
Converting a carport into a garage can provide numerous benefits, from protecting your vehicles to increasing storage options. However, it is essential to assess the existing structure, obtain the necessary permits, and plan the design carefully. By following the proper steps and considering all the relevant factors, you can successfully transform your carport into a functional and valuable garage.
References
– HomeAdvisor: www.homeadvisor.com
– The Spruce: www.thespruce.com
– This Old House: www.thisoldhouse.com










