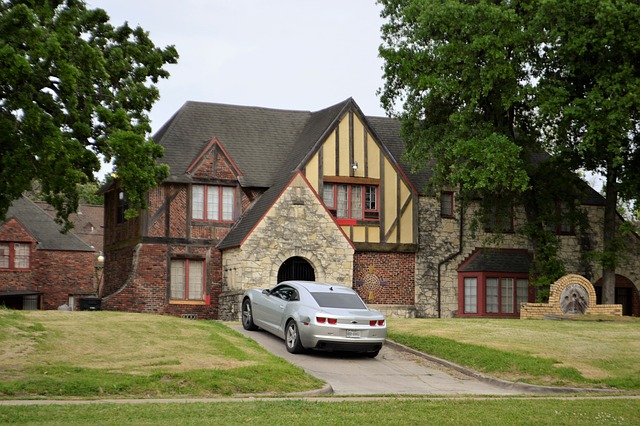Introduction
When it comes to framing a garage door opening, proper planning and execution are essential for a successful installation. This article will guide you through the process, providing step-by-step instructions and important considerations to ensure a sturdy and functional garage door opening.
Planning and Preparation
Before starting the framing process, it’s crucial to gather all the necessary tools and materials. Here are some of the key items you will need:
Materials:
– Pressure-treated lumber (2×4 or 2×6)
– Plywood or oriented strand board (OSB)
– Nails or screws
– Lintel or header board
– Garage door hardware
– Level
– Tape measure
– Saw
– Hammer or drill
Step 1: Measure and Mark
Start by measuring the width and height of your garage door. Add a few inches to the measurements to allow for a proper fit. Mark the dimensions on the wall where the opening will be.
Step 2: Determine Header Size
The header is a load-bearing beam that supports the weight of the wall above the garage door. The size of the header will depend on the width of the opening and the load it needs to carry. Consult local building codes or a structural engineer to determine the appropriate size for your specific situation.
Step 3: Cut and Install the Header
Using the appropriate size of pressure-treated lumber, cut the header to the required length. Install the header above the marked opening, ensuring it is level and securely attached to the existing wall framing. Use nails or screws to secure it in place.
Step 4: Frame the Sides
Next, frame the sides of the garage door opening. Cut two vertical pieces of lumber to match the height of the opening, minus the thickness of the header. Attach these pieces to the existing wall framing on each side of the opening.
Step 5: Frame the Top
Cut a horizontal piece of lumber to match the width of the opening. Attach it to the top of the vertical side pieces, creating a sturdy frame for the garage door.
Step 6: Install Additional Supports
Depending on the size and weight of your garage door, you may need to install additional supports. These can be vertical pieces of lumber attached to the frame on each side of the opening, providing extra stability.
Conclusion
Framing a garage door opening requires careful planning and precise execution. By following the steps outlined in this article, you can create a strong and functional opening for your garage door. Remember to consult local building codes and seek professional advice if needed to ensure compliance and safety.
References
– Family Handyman: www.familyhandyman.com
– The Spruce: www.thespruce.com
– This Old House: www.thisoldhouse.com













