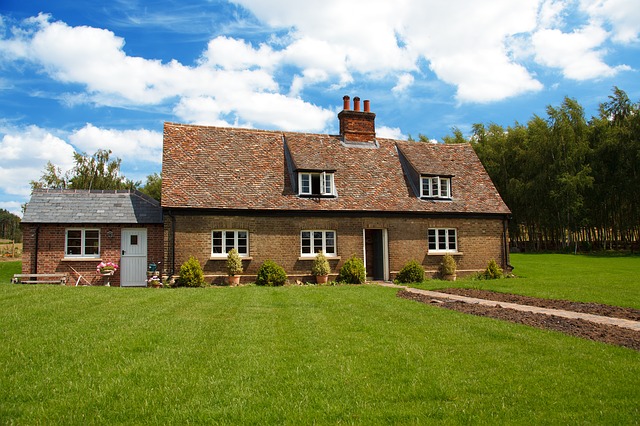Introduction
Building a lean-to off a garage can provide valuable additional space for storage, a workshop, or even a covered outdoor area. This article will guide you through the process of constructing a lean-to off a garage, offering step-by-step instructions and important considerations to ensure a successful project.
Planning and Preparation
Check local regulations: Before starting any construction project, it is essential to check with your local building department to ensure compliance with zoning and building codes. Obtain any necessary permits or permissions required for the project.
Assess the site: Evaluate the area where you plan to build the lean-to. Consider factors such as the slope of the ground, proximity to property lines, and clearance from any existing structures or utilities. Take accurate measurements to determine the size and dimensions of the lean-to.
Gather materials and tools: Make a comprehensive list of all the materials and tools you will need for the project. This may include lumber, roofing materials, fasteners, concrete, and various hand and power tools. Ensure you have everything on hand before starting construction.
Construction Steps
1. Prepare the site: Clear the area where the lean-to will be built, removing any vegetation or debris. Level the ground if necessary, ensuring a stable foundation for the structure.
2. Install the ledger board: Attach a ledger board to the side of the garage, ensuring it is level and securely fastened. This board will provide support for the lean-to roof.
3. Build the frame: Construct the frame of the lean-to using pressure-treated lumber. Cut the necessary pieces according to your measurements and assemble them using appropriate fasteners. Ensure the frame is square and level.
4. Install the roof rafters: Attach the roof rafters to the ledger board and the frame of the lean-to. Space them evenly and secure them in place. Consider adding additional support beams if required for larger structures.
5. Add roofing material: Install the roofing material of your choice, such as metal sheets or shingles, to provide weather protection for the lean-to. Follow the manufacturer’s instructions for proper installation.
6. Complete the walls: If desired, add walls to the lean-to for additional enclosure. This can be done using plywood or other suitable materials. Leave openings for doors or windows as needed.
7. Finish the construction: Apply any desired finishes or treatments to the lean-to, such as paint or stain. Install doors, windows, and any other accessories you desire.
Conclusion
Building a lean-to off a garage can be a rewarding project that adds functionality and value to your property. By following the steps outlined in this article and ensuring compliance with local regulations, you can successfully construct a lean-to that meets your specific needs.
References
– Family Handyman: www.familyhandyman.com
– The Spruce: www.thespruce.com
– DIY Network: www.diynetwork.com












